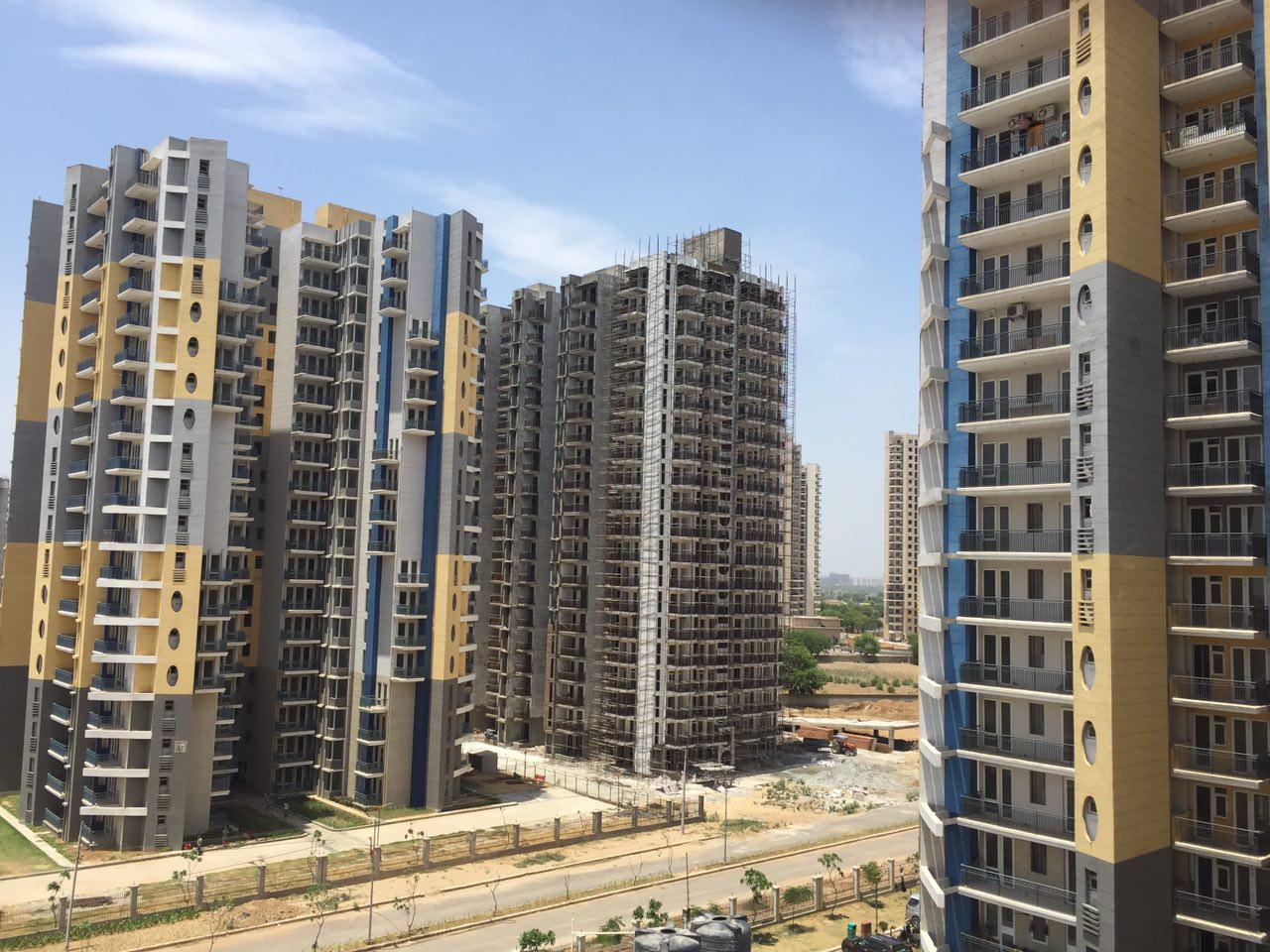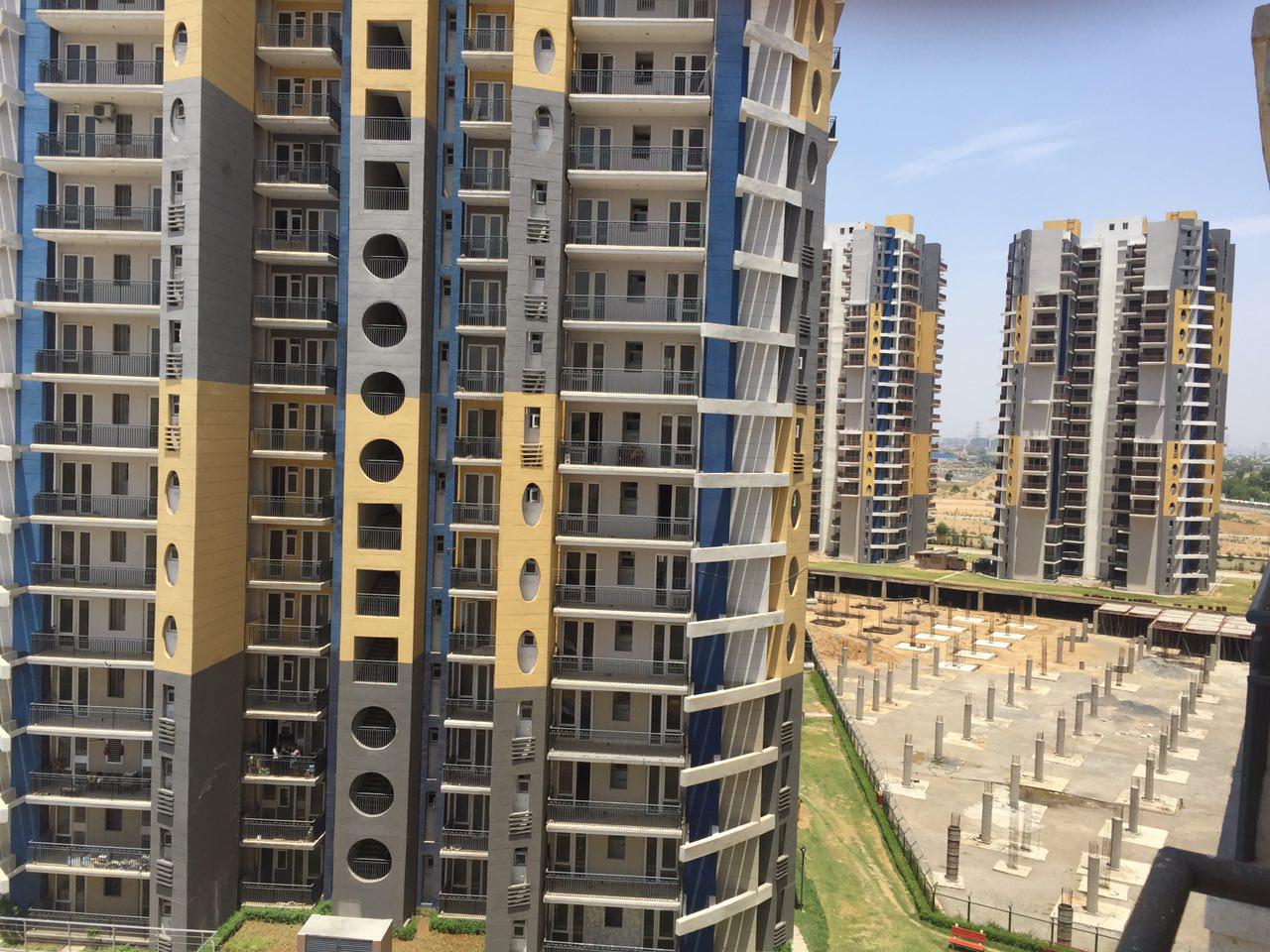- +91 96502 68727 (Site Visit)
- +91 75035 74944 (Sales/Broker)
- +91 92123 06116 (Home Loan)
- customercare@avas.in
Please enter your username or email address. You will receive a link to create a new password via email.


Located in Sector 84 in Gurgaon, Antriksh Heights is a well-designed complex. There are several apartments there that range in price from INR 61.0 Lac to INR 95.0 Lac. The ISO 9001:2000-certified Antriksh Group created Antriksh Height. The residential township occupies a plot of land about 24 acres. The Haryana Authority has given Antriksh Heights approval, and some of its towers are ready for occupancy. The project’s last tower has recently been launched and is now accepting reservations.
The property offers 4 BHK Villas, 2 BHK, 3 BHK, and 3 BHK Apartments that are expertly planned. The flats in Antriksh Heights are Vaastu compliant, and the master bedrooms have laminated wood floors and earthquake-resistant buildings. This residential township offers its residents a full range of services and amenities, including a clubhouse, jogging and strolling paths, power backup, a swimming pool, visitor parking, rainwater harvesting, a retail boulevard, a flower garden, indoor and outdoor sports, and a firefighting system.
Given its convenient access to Pataudi Road, Khandsa Road, and Ajmer Road, Antriksh Heights is ideally situated. Numerous additional significant structures and communication paths, including the IFFCO Chowk, ISBT, and 5 proposed metro The Antriksh Heights beginning certificate has been given. Additionally, the occupancy certificate was not approved. The reputable developer The Antriksh Group is presenting the Antriksh Heights Sector 84 project. Antriksh Heights is a great option for living a modern lifestyle because it comes with all the amenities and facilities you could want, such as Power Back Up, Visitor Parking, Maintenance Staff, Jogging and Strolling Track, Flower Gardens, Indoor Games Room, Indoor Squash & Badminton Courts, Kids Play Area, Outdoor Tennis Courts, and Service/Goods Lift. , are also nearby.
About Antriksh Heights :
The Antriksh Heights, located in Sector 84, is designed to provide all residents with a contemporary way of living. Prices for the meticulously planned Antriksh Heights project range from Rs. 70. 0 Lac to Rs. 1. 05 Cr. The project has been around for a while and spans a sizable 23 Acre. 1120 people altogether are involved in the project.
To provide a roomy and pleasant living space, this alluring property is available in sizes ranging from 4 BHK Flat (2095. 0 Sq. Ft. – 2595. 0 Sq. Ft.), 2 BHK Flat (1450. 0 Sq. Ft. – 1450. 0 Sq. Ft.), and 3 BHK Flat (1725. 0 Sq. Ft. – 2025. 0 Sq. Ft. 13 towers make up the project, which was designed to make living easier. The start date of the project is August 1, 2010. As of November 1st, 2016, this innovative project is ready for occupancy.
The Antriksh Heights beginning certificate has been given. Additionally, the occupancy certificate was not approved. The reputable developer The Antriksh Group is presenting the Antriksh Heights project. Antriksh Heights is a great option for living a modern lifestyle because it comes with all the amenities and facilities you could want, such as Power Back Up, Visitor Parking, Maintenance Staff, Jogging and Strolling Track, Flower Gardens, Indoor Games Room, Indoor Squash & Badminton Courts, Kids Play Area, Outdoor Tennis Courts, and Service/Goods Lift.
It is advisable to study the floor plan to learn more about the arrangement. The floor plan gives a perspective of the house’s architecture. The units in Antriksh Heights Sector 84 Gurgaon come in 3 different configurations and 6 different plan types. The super area of a 4 BHK flat ranges between 2095 and 2595 square feet. A two-bedroom apartment with a 1450 square foot extra space is available. The 3 BHK Flat is attractively designed and is available in sizes with super areas of 1725, 1825, and 2025 square feet. The arrangements have balconies with easy ventilation and well-appointed bathrooms.
Location advantages :
Infrastructures National Highway. 1 km | 10 min
5 kilometres; 20 minutes; Broadways Inter
5 kilometres | 20 minutes: Shri Balaji Hos.
Ansal Hub: 20 min., 5 km.
Neighborhood
Sector 83: 2 kilometres; 15 minutes
Sector 82: 3 kilometres; 15 minutes
3 kilometres; 15 minutes; Sector 82A
| Unit | Area (SQ.FT) |
Price (INR) |
Plans | Enquiry |
|---|---|---|---|---|
| 2BHK | 1350 |
5500/- Sq.Ft |
||
| 3BHK | 1450 |
5600/- Sq.Ft |
||
| 4BHK | 2095 |
5500/- Sq.Ft |
| Super Structure | Earthquake Resistance RCC Farms Structure |
| Living Dining | |
| Floor | Vitrified Tiles |
| Wall | POP cornices with oil bound distemper in pleasing shades |
| Ceiling | POP cornices with OBD |
| Bedrooms | |
| Floor | Wooden laminate in Master bedroom and vitrified tiles in remaining bedrooms |
| Wall | oil bound distemper in pleasing shades with pop cornices |
| Ceiling | OBD |
| Balconies | |
| Floor | Antiskid Ceramic Tiles |
| Wall | OBD |
| Lobby Passage | Kota, marble, baroda green, Vitrified Tiles |
| Kitchen | |
| Wall | Ceramics Tiles up to 2 feel above counter and OBD in balance area |
| Floor | Antiskid Ceramic Tiles |
| Counter | Granite |
| Fitting/Fixtures | CP fitting of Marc/Parko/Antriksh of equivalent, SS Double bowl sink with drain board |
| Toilets (Expect Servants Toilet) | |
| Wall | Ceramics Tiles up to 7"0" heights, Mirror and Acrylic Emulsion Combination |
| Floor | Antiskid Ceramic Tiles |
| Counter | Granite |
| Fitting/Fixtures | CP fitting of Marc/Parko/Antriksh of equivalent, SS Double bowl sink with drain board |
| Servant Room | |
| Floor | Ceramics Tiles |
| Wall | Ceramics Tiles/OBD |
| Ceiling | OBD |
| Doors | |
| Internal | Seasoned Hardwood frames with moulded skin shutters, Flush Door |
| Entrance Door | Flush Door Teak Veneered and Polished shutter |
| External Door and Window | Aluminum UPVC Wooden |
| Hardware | Aluminum |
| Electrical | Copper Electrical Wiring in concealed conduits with provision for light point, Power point, TV and Phone sockets with protective MCB,s Modular switches Power Back to be provided in each apartment up to 5 KVA |