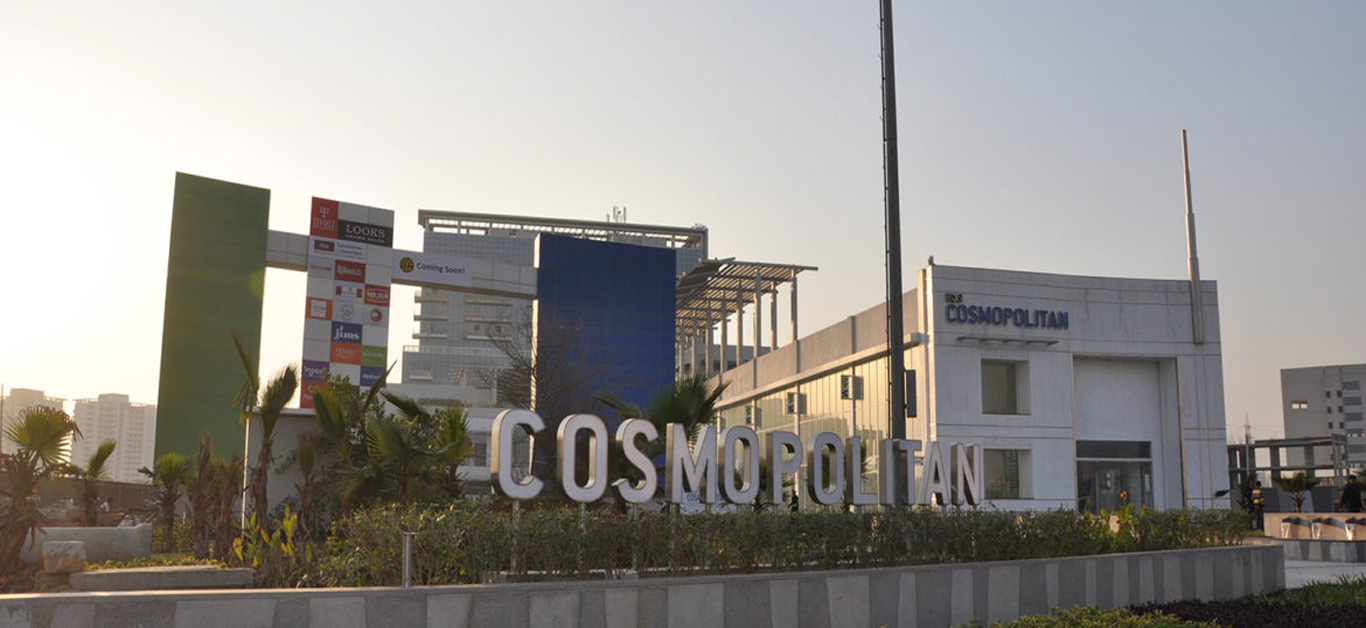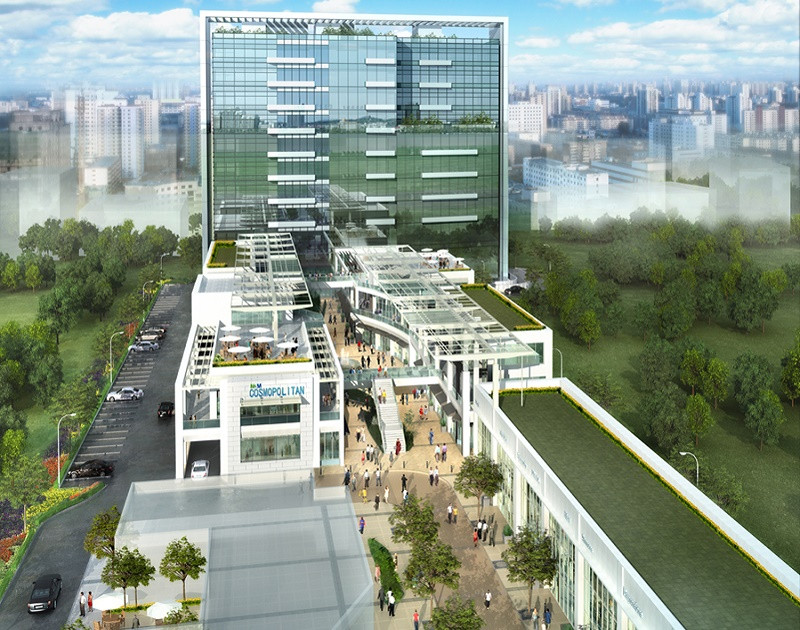- +91 96502 68727 (Site Visit)
- +91 75035 74944 (Sales/Broker)
- +91 92123 06116 (Home Loan)
- customercare@avas.in
Please enter your username or email address. You will receive a link to create a new password via email.


M3M Cosmopolitan is a mix of retail, food and beverage, and office space. The luxury complex comprises 350 units that are strategically connected through escalators, sky bridges, and elevators, as well as a variety of restaurants, resto-bars, and lounges. The huge complex envisioned as a new generation retail destination has brought on board internationally famous brands that represent Luxury Projects in Sector 66 Gurgaon and history. The three-acre landscape includes retail space on the ground, first, and second levels, as well as F&B space on the first, second, and terrace floors. Beautiful LED-lit palm trees, a driveway, water fountains, and creative identifying signboards provide a touch of glitz and levels of refinement to the shopping experience. M3M Cosmopolitan - The ideal spot to unwind after a long day at work!
M3M Cosmopolitan Commercial Establishment is located in a quiet neighborhood, bordered by several populous sectors such as 47, 50, 68, and others. It is best suited for corporate commercial endeavors, double-height showrooms, stores, and food courts. The commercial offices are located on the second through eleventh floors of this skyscraper.
M3M New Project floor layouts feature RCC slabs, masonry walls, stone, and painted surfaces, and broom finishes concrete floors. The baths and toilets have high-quality fixtures and fittings. The M3M Cosmopolitan plan includes air-conditioned offices, a landscaped plaza, and a pedestrian promenade encircled by beautiful green trees.
Highpoints
This Commercial Establishment has a jogging and strolling track, swimming pool, DTH Television Facility, firefighting equipment, rainwater collection, and far more.
The key selling point of this project is that the architecture of this wonderful business is similar to the Los Angeles style, which allows for rooftop restaurants and double-height stores.
Take advantage of this fantastic opportunity to acquire a trendy apartment in this Commercial Establishment.
Golf Course Extension Road, also known as Southern Peripheral Road, is a broad road that extends from Golf Course Road near Sectors 55 and 56. It links the Gurgaon-Faridabad Road on one side with the Badshahpur Crossing on the other, and it continues to reach the NH-48 at Sector 74A. It is a burgeoning residential and commercial corridor in South Gurgaon, as well as an important micro-market that includes a variety of existing and expanding industries along its length. It is an upmarket neighborhood with a decent mix of completed and under-construction apartment developments, including both high-rise and builder floors in M3M Cosmopolitan Sector 66 Gurgaon.
Floor plan and units:
The commercial office space is priced at Rs. 74.3 lakhs- to Rs. 1 Cr with a total ground area of 825 sq. ft. The area is not available for renting or lease.
M3M Cosmopolitan is a cutting-edge mix format development of a new era.
It is flanked by already populous and posh districts such as sectors 47, 49, 50, 56, and 57, as well as impending wealthy sectors 65, 66, 67, and 68, which are expected to have a population of almost 5 lacs by 2017.
Because of its proximity to SPR and Sohna road, the project enjoys easy and quick access to NH-8, Mehrauli-Gurgaon route, and Gurgaon-Faridabad highway.
| Unit | Area (SQ.FT) |
Price (INR) |
Plans | Enquiry |
|---|---|---|---|---|
| Office | 825 |
8334/- Sq.Ft |
||
| Office | 1200 |
10000/- Sq.Ft |
Unit
Area (SQ.FT)
Price (INR)
Office
825
₹ 1 Cr
Office
1200
₹ 1.20 Cr
Unit Types
Starting Price
Available Units
Super Area
Carpet Area
Bathrooms
Commercial Office Space
₹ 74.3 Lac
8
825 Sq-ft
825 Sq-ft
1
The M3M Group has established the highest standards of residential habitats that set the standard in India. Never-before-experienced life-styles that include some of the most prestigious addresses of any metropolitan city. Features like 110% greens, Prime locations, Luxurious clubs, In-city designer Golf Courses and many more, to the sheer delight of residents. M3M India Ltd., the 21st-century visionary real estate developer, proposes to be the creator of idyllic high-end city developments in the country by building classic designer projects. Established under the futuristic leadership of Mr. Basant Bansal, Chairman & Managing Director, with the valuable support of his brother Mr. Roop Bansal, Director, M3M Group Stands for Magnificence in the trinity of Men, Materials & Money. M3M India Ltd. is poised to achieve the core distinguishing factors within the Industry, which are its innovative, unique & unparallel concepts, multidimensional reality solutions, and unmatched high service standards. Showing its commitment towards developing state-of-art real estate masterpieces, M3M has always strived to garner the best talent in the industry.
Apart from its Ultra Luxury Residential Project, M3M Golf Estate the Group’s latest commercial venture, M3M URBANA is “California-like” in design with the consumer-friendly retail spaces and sophisticated office spaces that resemble “Manhattan”, at a prime locale of Gurgaon. M3M Group has launch...