- +91 96502 68727 (Site Visit)
- +91 75035 74944 (Sales/Broker)
- +91 92123 06116 (Home Loan)
- customercare@avas.in
Please enter your username or email address. You will receive a link to create a new password via email.
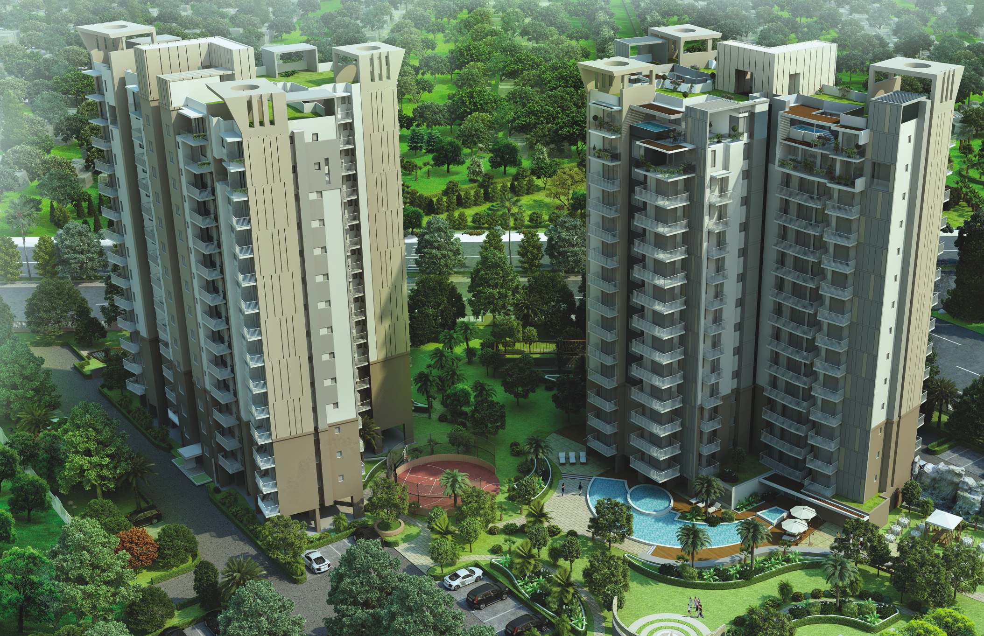
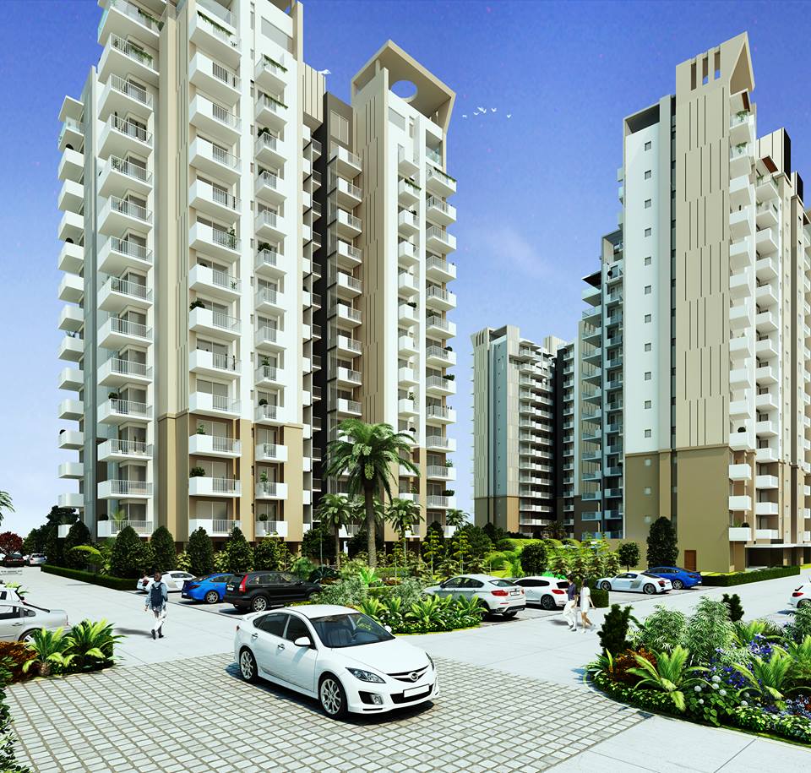
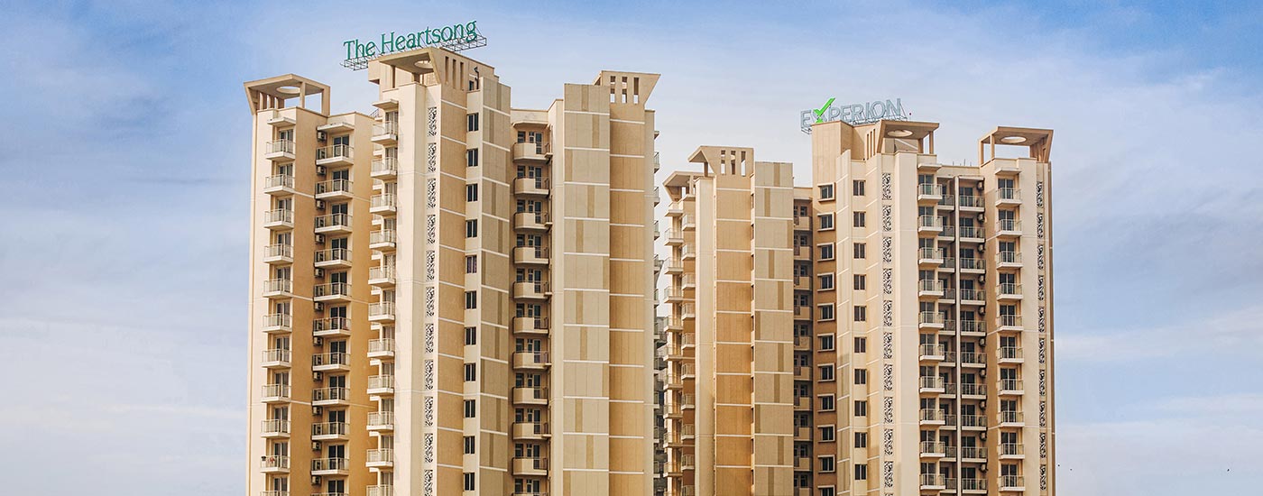
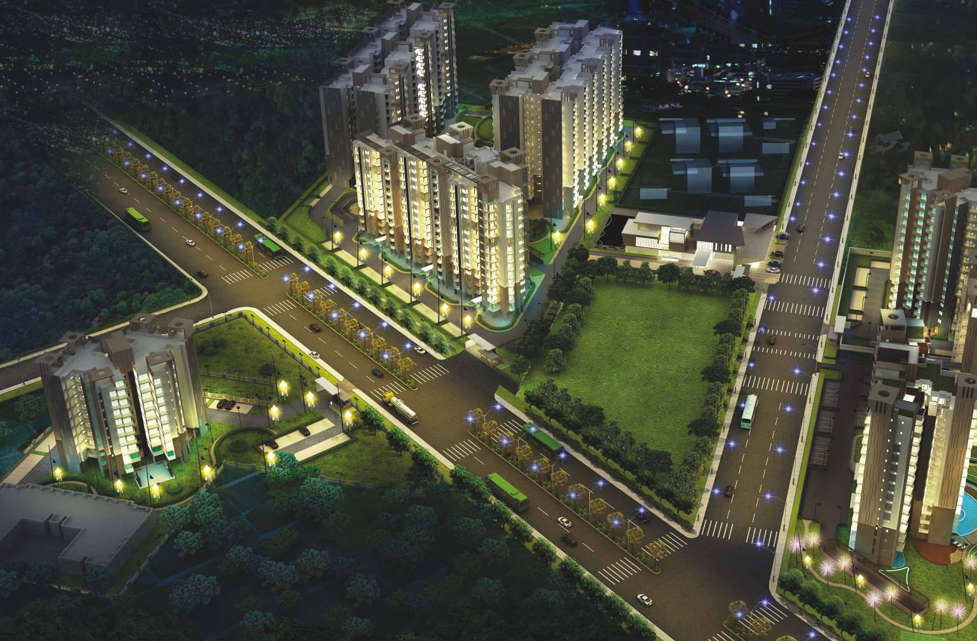
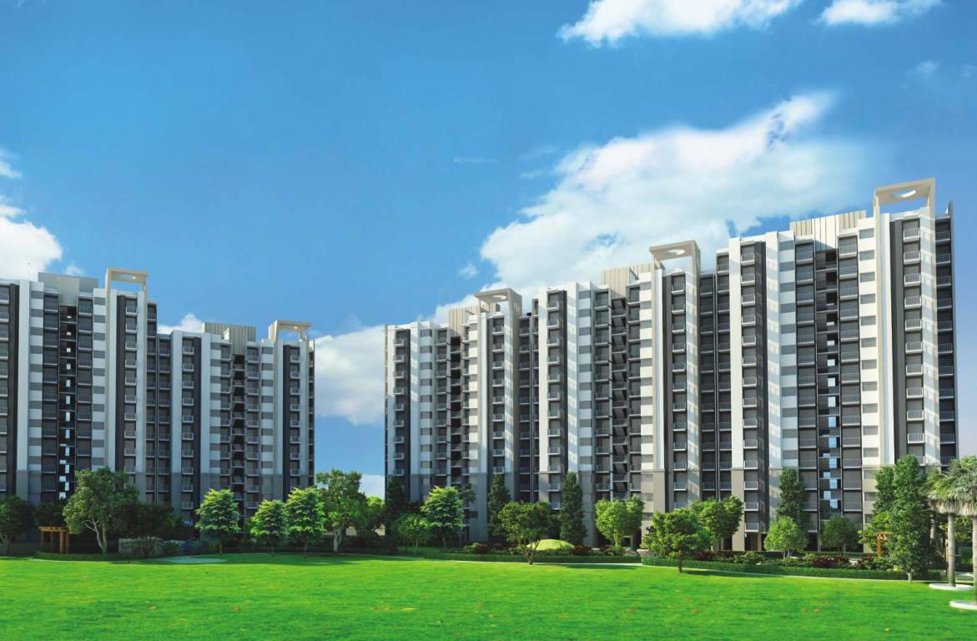
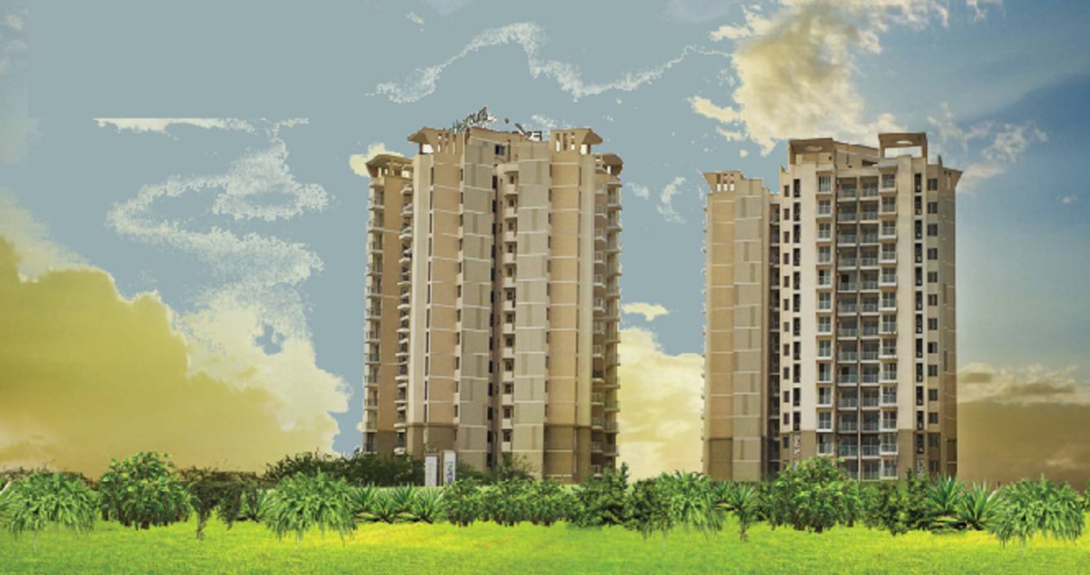
THE HEARTSONG
A brief description of Experion Heartsong
An outstanding collection of penthouses and apartments with air conditioning is available at The Heartsong in Gurgaon. Choose from a variety of unit sizes available in 3, 4, and penthouse apartments. It is positioned to be a destination of comfort, connectivity, and convenience with a casual elegance, covering 15 acres. Prepare to investigate another another excellent deal from Experion, a Gurgaon-based developer of real estate that accepts 100 percent foreign direct investment.
Concerning Experion Heartsong
Experion Heartsong is a well-planned project that is conveniently located in Sector 108 of Gurgaon. Prices for this carefully thought-out Experion Heartsong project range from Rs. 79. 0 Lac to Rs. 1. 96 Cr. The project is a seasoned one, covering a sizable area of 15 Acre. There are 811 apartments in all in this project.
This cutting-edge project is an attractive residential property with a well conceptualised design. This project’s units are all ready to move. The project provides a variety of attractive yet sturdy designs, including Flat and Penthouse. The comfy property units range in size from 3 BHK Flat (1758 0 Sq. Ft. – 2338 0 Sq. Ft.), 4 BHK Flat (2631 0 Sq. Ft. – 2779 0 Sq. Ft.), and 1283 0 Sq. Ft. – 1283 0 Sq. Ft. The project’s design allows it to be divided into 15 towers. The start date of the project is March 1, 2013. This project’s possession date is October 1, 2019.
Experion Heartsong was brilliantly designed by the reputed builder Experion Developers Pvt Ltd. You can benefit from features including a cafeteria/food court, lift, meditation area, banquet hall, indoor squash and badminton courts, an aerobics room, an event space and amphitheatre, an indoor games room, a kids play area, and CCTV cameras at Experion Heartsong. Contact information for this project may be found at The Heartsong Sector 108, Sector 108, Gurugram, Haryana 122018. The project's pin code, 122006, is one of the most sought-after ones. By giving you access to all modern conveniences, Experion Heartsong will ensure that your living experience is first-rate.
Floor Plan for Experion Heartsong
Floor plans are the best tool for understanding how a house is laid out since they show you exactly how large or tiny each room or space is.
Experion Heartsong’s multiple units are available in 3 different layouts and 6 different configurations. The total area of the 2 BHK Flat is 1283 square feet. Three-bedroom apartments can range in size from 1758 to 2338 square feet. There are two super areas for 4 BHK flats: 2631 and 2779 square feet. Modern bathroom fixtures and spacious balconies create a genuinely liberating ambiance.
Location advantage for Experion Heartsong
Experion Heartsong is located at Sector 108 in Gurugram, Haryana. Its full address is The Heartsong Sector 108 Gurgaon, 122018, 122006 Project Advantage.
A short distance from Delhi Connected to Delhi by a road that is 75 metres wide Easy access to New Delhi’s Indira Gandhi International Airport Close proximity to Dwarka’s golf course and projected diplomatic enclave
USP of the project
Ready-to-move-in apartments, Pay 10% now to make a reservation. One of the Best Fully Operational Clubs is Club Chorus Convenience store provision, medical clinic provision, ambulance presence on-site round-the-clock, two-tier security, complete power backup.
| Unit | Area (SQ.FT) |
Price (INR) |
Plans | Enquiry |
|---|---|---|---|---|
| 2BHK | 1283 |
7716/- Sq.Ft |
||
| 3BHK | 1758 |
7736/- Sq.Ft |
||
| 3BHK | 2003 |
7738/- Sq.Ft |
||
| 3BHK | 2338 |
7698/- Sq.Ft |
||
| 4BHK | 2631 |
5511/- Sq.Ft |
||
| 4BHK | 2779 |
5505/- Sq.Ft |
||
| 4BHK | 4184 |
5497/- Sq.Ft |
||
| 5BHK | 4747 |
5498/- Sq.Ft |
||
| 5BHK | 4801 |
5498/- Sq.Ft |
BSP : Rs. 7250/sq.ft.
EDC : Rs. 300/sq.ft.
IDC : Rs. 25/sq.ft.
| Unit | Size(sq.ft.) | Car Parking (Rs.) | No of Parking | IFMSD |
| 2 BHK | 1283 | 250000/- | 1 | 128300 |
| 3 BHK | 1758 | 350000/- | 1 | 175800 |
| 3 BHK | 2003 | 350000/- | 1 | 200300 |
| 3 BHK | 2338 | 700000/- | 2 | 233800 |
| 4 BHK | 2631 | 700000/- | 2 | - |
Down Payment Plan {6% discount only on BSP] |
||
| On Application/Booking | 10% | Basic Sale Price + S. Tax |
| Within 60 Days of Application/Booking | 85% | Basic Sale Price + S. Tax |
| 6% | Down Payment discount on 85% BSP | |
| 100% | EDC | |
| 100% | IDC | |
| 100% | Car Parking Charges (as applicable) | |
| On Offer of Possession | 5% | Basic Sale Price + S. Tax |
| 100% | Interest Free Maintenance Security Deposit[IFMSD] | |
| 100% | Community Building Security Deposit [CBSD] | |
| 100% | Community Building Furnishing Charges [CBFC] | |
| 100% | 1ST Year - Community Facility Membership Fees [CFMF] | |
| 100% | One Month - Community Facility Maintenance Charges [CFMC] | |
| 100% | Stamp Duty | |
| 100% | Registration Expense | |
| 100% | Other Charges | |
Construction Linked Payment Plan |
||
| Particulars | % of BSP | % of Other Charges |
| On Booking/Application | Fixed Amount | |
| Within 30 Days of Booking/Application |
10% less booking Amount |
|
| Within 60 days of Booking/Application | 7.50% | |
| on Start of Excavation or Within 90 days of Booking/Application whichever is later | 10% | 25% EDC & IDC |
| On Completion of 1st Basement roof slab | 7.50% | 25% EDC & IDC |
| On Completion of 1st Floor roof slab | 7.50% | 25% EDC & IDC |
| On Completion of 3rd Floor roof slab | 7.50% | 25% EDC & IDC |
| On Completion of 5th Floor roof slab | 7.50% | 50% Car Parking Charges |
| On Completion of 7th Floor roof slab | 7.50% | 50% Car Parking Charges |
| On Completion of 9th Floor roof slab | 7.50% | |
| On Completion of Top floor roof slab | 7.50% | |
| On Completion of External Brick Work | 5% | |
| On Completion of 80% of flooring, door and windows up to 5th Floor | 5% | |
| On Completion 80% of Flooring, door and Windows up to Top Floor | 5% | |
| On Offer of Possession | 5% | 100% Interest Fre Maintenance Security Deposit [IFMSD] |
| 100% Community Building Security Deposit [CBSD] | ||
| 100% Community Building Furnishing Charges [CBFC] | ||
| 100% 1st Year Community Facility Membership Fees [CFMF] | ||
| 100% One Month Community Facility Maintenance Charges [CFMC] | ||
| 100% Stamp Duty | ||
| 100% Registration Expense | ||
| 100% Other Charges | ||
EDPL (Experion Development Pvt. Ltd) is international business corporations which have started its operations in India in the year 2006. The company is a 100% FDI funded and is backed by Singapore based AT Capital Pvt Ltd. Since its establishments, the real estate developers have made investments of more than USD 230 Million in procuring tactic project sites at various sites across India. The company is an active player with the main focus on construction in Delhi, NCR, Haryana, Andhra Pradesh, UP, Maharashtra, and Goa. Since its inception, the company has crafted its niche for the quality construction, transparent dealing, majestic infrastructure and innovative engineering techniques that they apply to their projects.