- +91 96502 68727 (Site Visit)
- +91 75035 74944 (Sales/Broker)
- +91 92123 06116 (Home Loan)
- customercare@avas.in
Please enter your username or email address. You will receive a link to create a new password via email.
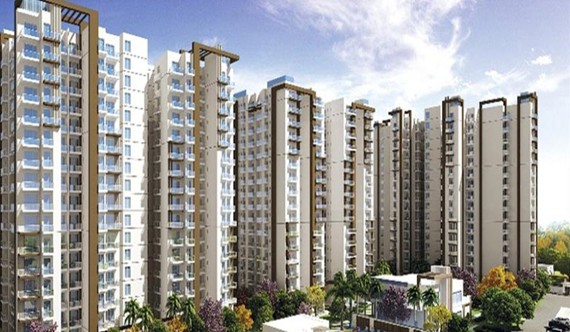
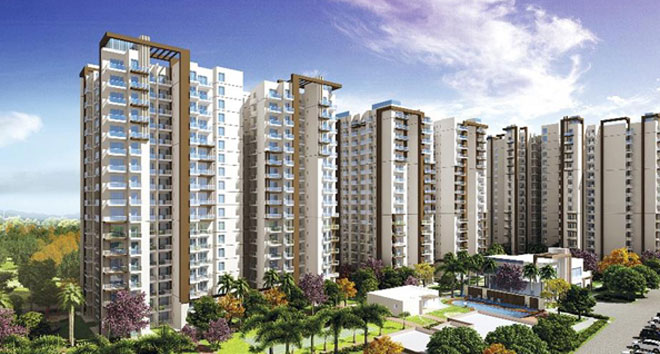
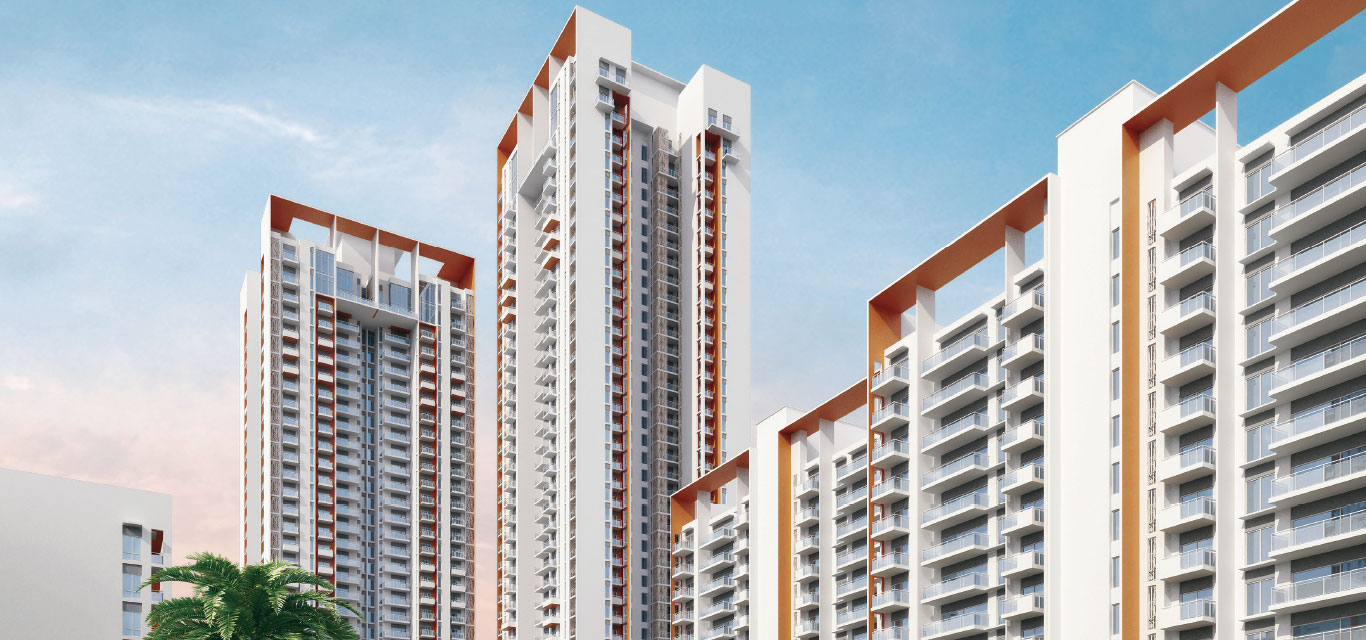
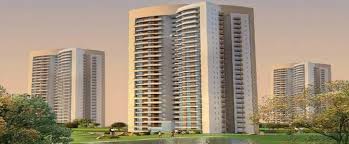
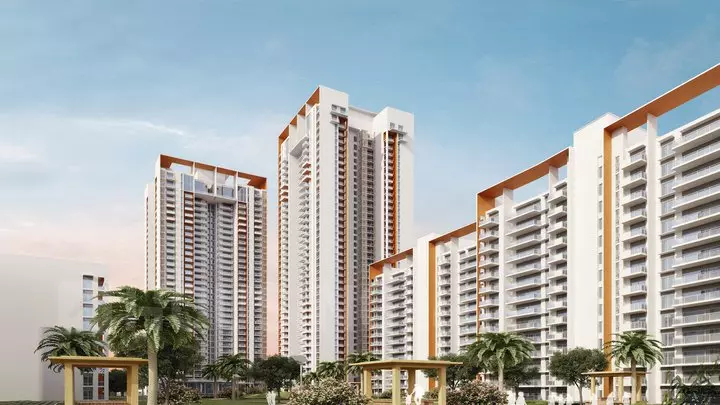
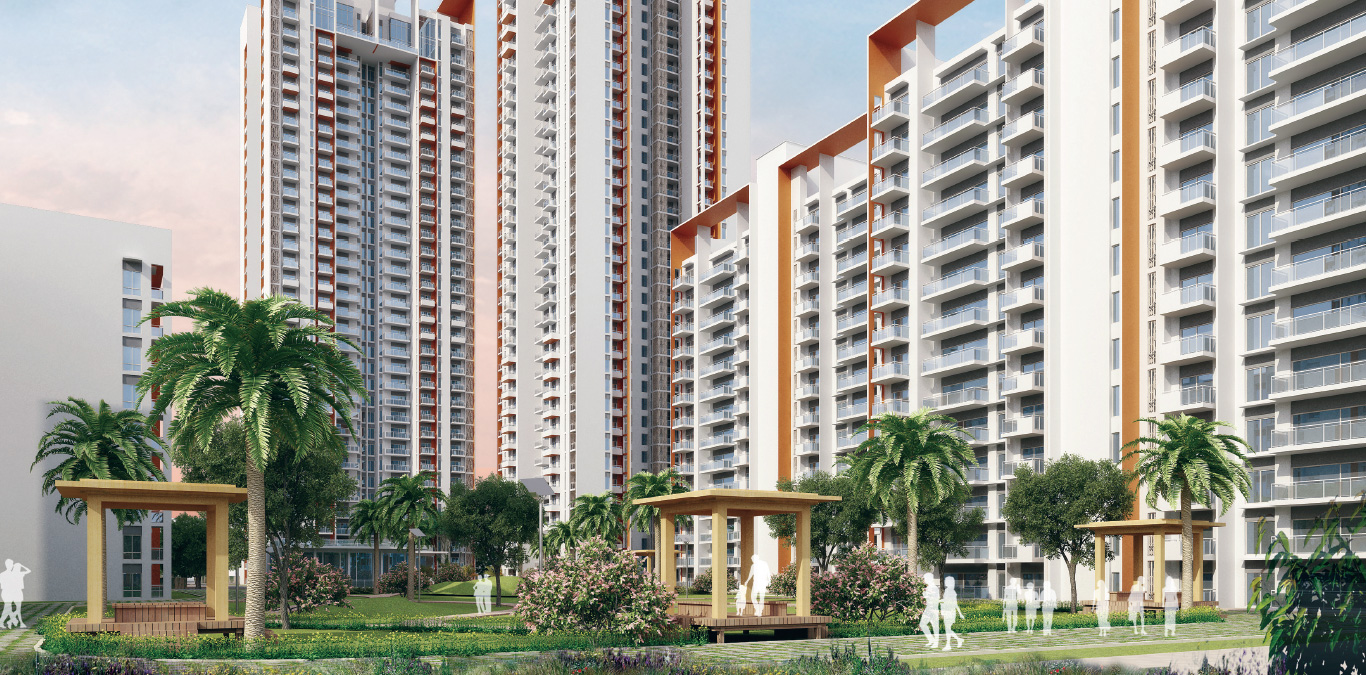
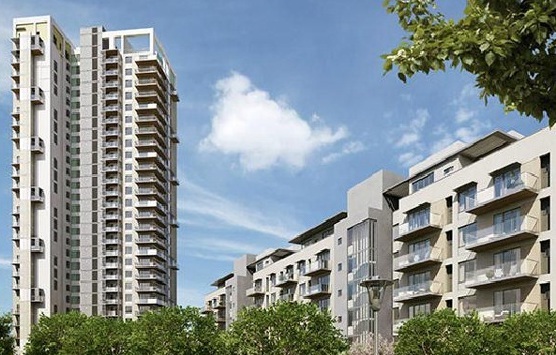
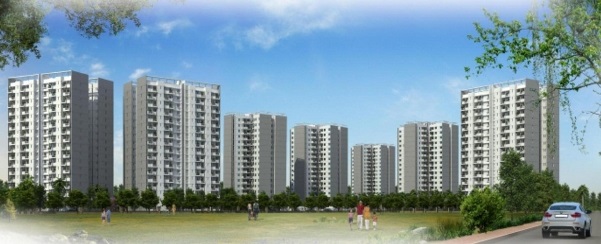
VATIKA TRANQUIL HEIGHTS :
Sector 82 A in Gurgaon’s Vatika Tranquil Heights Gurgaon is renowned for its generous flats with ethically designed interiors. Mid-rise and high-rise residences are available in Vatika Tranquil Heights. The 2, 3, and 4 bhk apartments in the Vatika Tranquil Heights floor plan are designed to maximise space. Vatika Tranquil Heights, which has 11 buildings and 564 apartments, is ready for occupancy.
Project Specifications: The 2 bhk flats at Vatika Tranquil Heights Gurgaon range in size from 1635 square feet to 2650 square feet. The cost of Vatika Tranquil Heights varies from Rs. 1.25 Cr. To Rs. 2.16 Cr.
Terrazzo, ceramic tiles in the balcony, granite tiles in the kitchen, Italian imported marble tiles in the living and dining room, premium quality laminated wood in the master bedroom, modular switches of Legrand or equivalent, copper wiring in the concealed conduit, high-end sanitary ware, C.P fittings of Grohe, Kohler or equivalent, exterior walls with permanent paint finish, interior walls with plastic paint in pleasant shades, and more are just a few of the amenities offered by Vatika Tranquil Heights.
Water is available at Vatika Tranquil Heights Sector-82 A apartments around-the-clock. Club House, Power Backup, Lift Security, Reserved Parking, Service, Goods Lift, Visitor Parking, Intercom Facility, Children’s Play Area, Air Conditioned, Vaastu Compliant, Conference Room, and Fire Fighting Equipment.
Highpoints:
Vatika Tranquil Heights is located in a good neighbourhood in Gurgaon, and it has good access to nearby markets, retail centres, hospitals, temples, parks, ATMs, banks, multiplexes, and entertainment hubs. Photos of Vatika Tranquil Heights are available, where you can see how spacious and airy the structure is. Get in touch with us for additional details about Vatika Tranquil Heights right away.
Information on Vatika Tranquil Heights :
The Vatika Tranquil Heights is a well-designed residence in Sector 82A in Gurgaon that comes complete with all the amenities needed for a peaceful life. Its 14 Acre size provides considerable green space for locals. All 564 units in this property have slick interiors and efficiently used space.
The property’s apartments are all ongoing. There are 11 towers on the well designed site, and each one offers advantages of its own. This eagerly anticipated project will debut on December 1, 2014. As of December 1, 2019, this innovative project is prepared for occupancy.
The beautiful Vatika Tranquil Heights project has received the beginning certificate. You can relax knowing that the project’s occupancy certificate has not been awarded. Vatika Tranquil Heights was expertly built by the renowned Vatika Group. The Vatika Tranquil Heights Sector-82 A Gurgaon is furnished with all contemporary conveniences and amenities, including Vaastu-compliant service/goods lift, Power Back Up, Kids Play Area, Conference Room, Intercom Facility, Visitor Parking, and Air Conditioning.
Location advantages :
Bus Stop in Shikohpur More, 2.8 kilometres. 12.3 kilometres from Bestech City Gate. 8.1 km from Yashlok Medical Center. Early Learning Center Eureka 7.3
| Unit | Type | Area (SQ.FT) |
Price (INR) |
Plans | Enquiry |
|---|---|---|---|---|---|
| 2BHK | 1635 |
7100/- Sq.Ft |
|||
| 2BHK | 1645 |
7100/- Sq.Ft |
|||
| 3BHK | 1915 |
7100/- Sq.Ft |
|||
| 3BHK | 1925 |
7100/- Sq.Ft |
|||
| 3BHK | 2150 |
7100/- Sq.Ft |
|||
| 3BHK | 2265 |
7100/- Sq.Ft |
|||
| 3BHK | 2290 |
7100/- Sq.Ft |
|||
| 4BHK | Study Room | 2650 |
7100/- Sq.Ft |
||
| 4BHK | Study Room | 3290 |
7100/- Sq.Ft |
||
| 4BHK | Study Room | 3295 |
7100/- Sq.Ft |
||
| 4BHK | Servant Room | 3335 |
7100/- Sq.Ft |
||
| 4BHK | Servant Room+ Study Room | 5115 |
7100/- Sq.Ft |
Specifications of Vatika India Next Tranquil Heights
Vatika Group ventured into the real estate industry just a few years ago however it comprises many projects like Group Housing, The Villas, Urban Woods and InfoTech City Jaipur. In Gurgaon; Vatika City Builders Developers have built its Technology Park, City Point, Atrium, Towers, Triangle etc. At Vatika Group, the real estate and infrastructure business is more than just that. It is a medium through which brilliant innovations find an expression on acres and acres of empty land space. It is the perfect vehicle for growth that touches millions of lives with a whole new and evolved interpretation of convenience and quality.
Vatika believes in delivering value to all our stakeholders by creating products and services that enhance the value of life.
While real estate is our business, we consider ourselves a service industry… and our service is to design for life – your life. We aim to create spaces that enable you to focus on the things you consider important – whether it is building a business, growing a family, connecting with friends, or simply finding the time and space to pursue your dreams.
Our vision is to create homes, schools, hotels, restaurants, retail sp...