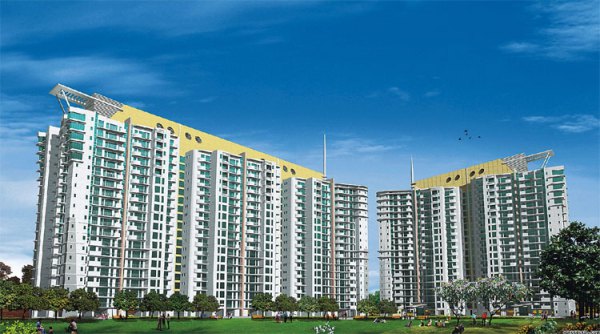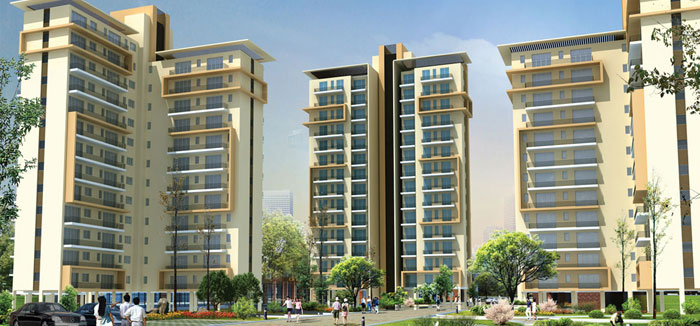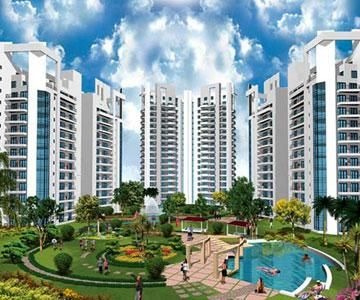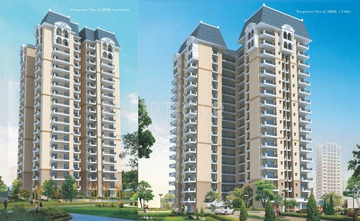- +91 96502 68727 (Site Visit)
- +91 75035 74944 (Sales/Broker)
- +91 92123 06116 (Home Loan)
- customercare@avas.in
Please enter your username or email address. You will receive a link to create a new password via email.




About Ansal Amantre
Amantre
After the grand success of Past projects, Ansal Housing is now coming again with a new residential project ‘Amantre’ in Sector 88A on Dwarka Expressway, Gurgaon.For the first time Ansal is coming up with a Ultra- luxurious project comprising best of infrastructure, architecture and amenities catering to the needs and requirements of the elite class, but at an affordable price.
Spread across 10.10 Acres, this residential project will offer ample of amenities to add the luxury to your lifestyle. Talking about the location, the greatest advantage that the Project enjoys is that the Project adjoins the upcoming Commercial Hub in Sector 88. One can easily relate the future of sector 88 to the present value of Sector 29, Gurgaon. The commercial value that the Sector 29 enjoys at present is exactly what the sector 88 would see in the coming time. Development work of the sector is expected to start within 3 months and within few years of time the Sector would definitely take up the shape of biggest commercial hub in Gurgaon. Ample of commercial activity comprising of High-street markets and best of eating joints are what will be the future of Sector 88.
Ansal Housing offers luxury 3/4BHK residential project "Ansal Amantre" in Sectors 88A Dwarka Expressway Gurgaon, in the price range of Rs 6850 to 6900 per sq. feet, with world-class features. This is an ideal range for people who look for lifestyle living. Also, this price bracket has the potential to create interest among the investor community, as these sectors ? which are planned to be developed at one go would have high standards of development.
Landmarks & Neighborhood:
This sector is one of the biggest commercial hub in Gurgaon. Very good returns by investing in this locality. Many of new residential property of many reputed builder will on position. This locality is loaded with all modern amenities.
| Unit | Area (SQ.FT) |
Price (INR) |
Plans | Enquiry |
|---|---|---|---|---|
0/- Sq.Ft |
||||
0/- Sq.Ft |
Specifications of Ansal Amantre
| Unit Type | Area |
Per SQFT Price For Sale |
Approximate Sale price |
Floor plan |
|---|---|---|---|---|
| 3BHK | 1830 - 2120 sq.ft | Rs. 6250 - 6450 | Rs. 1.18Cr - Rs. 1.32Cr | Floor Plan |
| 4BHK | 2665 sq.ft | Rs. 6250 | Rs. 1.66Cr | Floor Plan |
It's our mission is to design, build and market residential and commercial complexes of international quality.
We, at Ansal Housing, wish to leave no stone unturned to fulfill the dreams of our customers in India & Overseas. Be it residence, recreation, office or shopping, we want to be present in every sphere of your life, enriching the way you live. We are committed to achieving new landmarks in property development - not only in India but across the globe.
Our Vision
We see a tomorrow where the world will see us as the most trusted and reputed company in the real estate business in India and overseas.
Building a New World
We are Ansal Housing. One of the Premier Real Estate Developers in India and Overseas whohaveworkedContinue reading