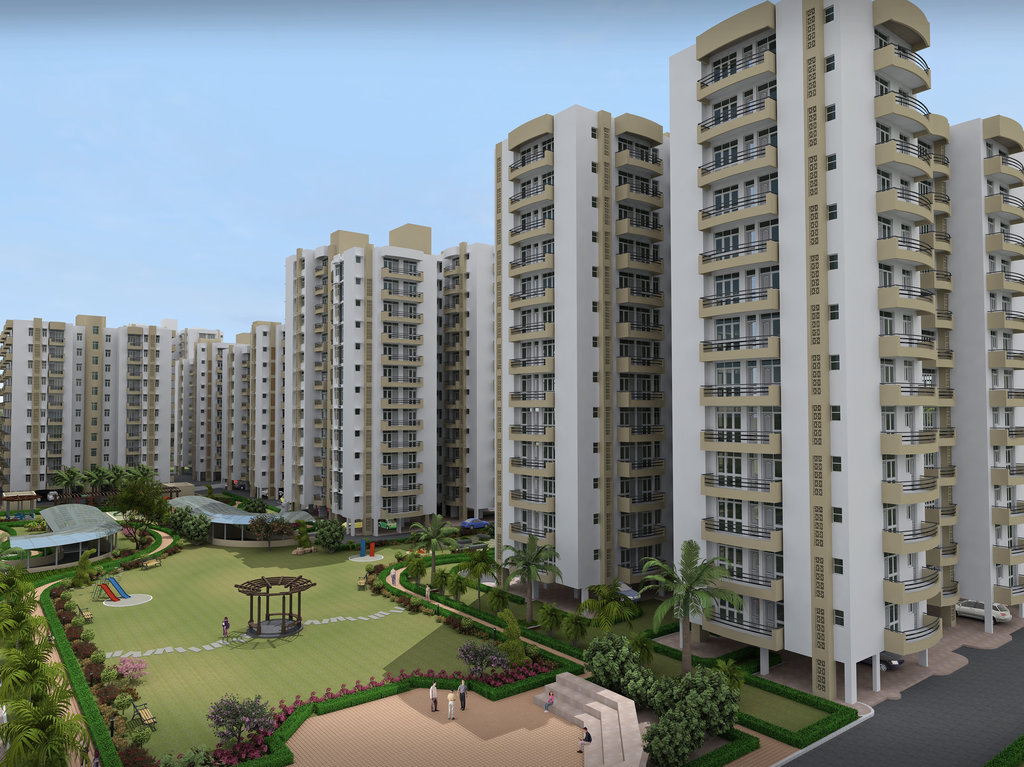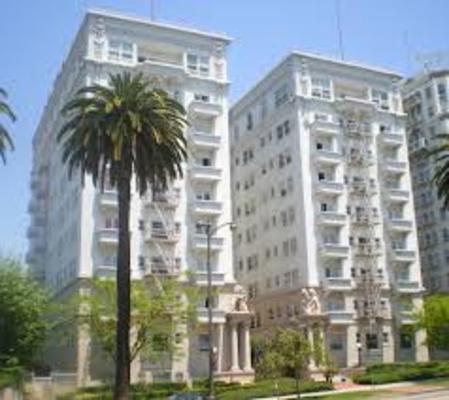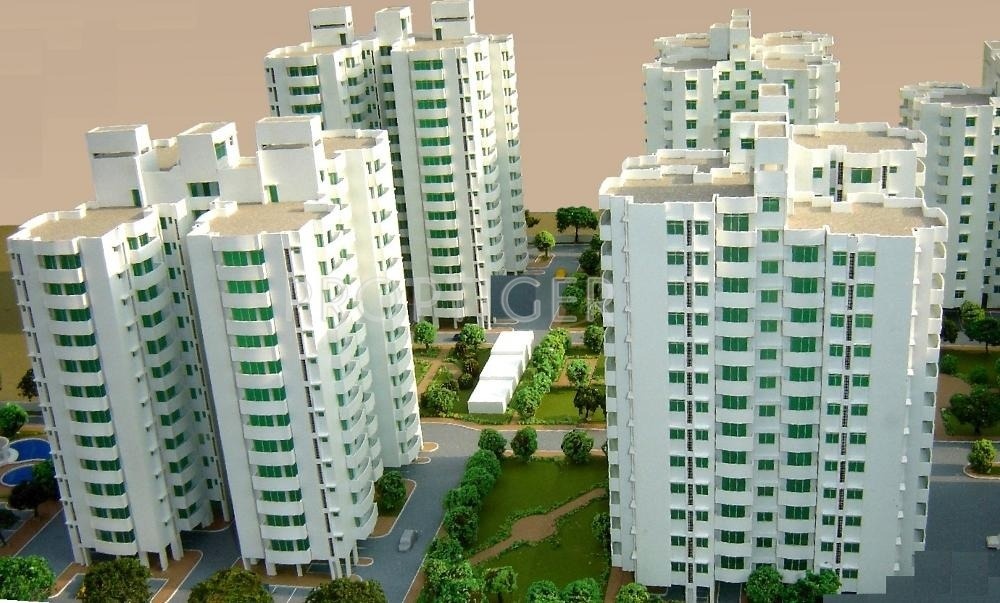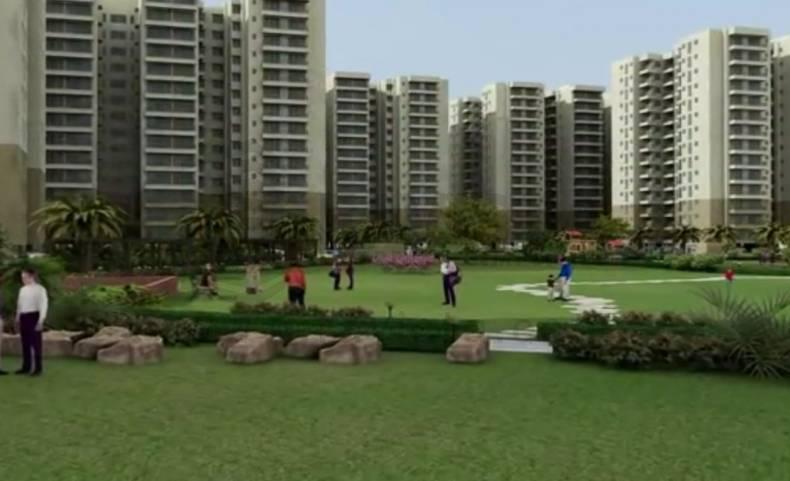- +91 96502 68727 (Site Visit)
- +91 75035 74944 (Sales/Broker)
- +91 92123 06116 (Home Loan)
- customercare@avas.in
Please enter your username or email address. You will receive a link to create a new password via email.




NBCC Heights
Apartments are available at NBCC Heights, Gurgaon, for a price ranging from INR 55.0 Lac to 1.0 Cr. The residential development known as NBCC Heights is located in Gurugram’s sector 89 along the Dwarka Expressway and covers an estimated 11.31 acres. All of the project’s 10 Towers and 14 Floors, which are set up as 2BHK, 3BHK, and 4BHK ready-to-move residential flats, feature the comfort and contemporary conveniences.
The Haryana Urban Development Authority and Director of Town and Country Planning gave their permission to the project. All reputable banks and mortgage lenders have been given permission to provide loans for NBCC apartments. The project is only a short distance from NH-8. It is around 5 kilometres away and is also reachable from Pataudi Road. The New Town Square Mall (500 m) and Celebration Mall are the malls that are close to this project (12.8 km).
Indus Valley Public School, Pranavananda International School, and other options can be obtained if it comes to researching nearby schools to ensure that the children receive the best possible education. Hospitals like Shri Sai Hospital, New Life Care Hospital, SRS Hospital, and others are easily accessible.
Price plan :
A well-planned complex, NBCC Heights is conveniently located in Sector 89 in Gurgaon. Prices for this meticulously planned NBCC Heights Sector 89 property range from Rs. 58.0 Lac to Rs. 85.0 Lac. This project is spectacular in its coverage, spanning 11 Acre. The project’s 490 apartments were all built with strong quality.
Master plan :
It is one of the finest properties in the area and a residential project of the highest calibre. The homes are in a “Ready to Move” condition. The residential units are roomy and come in varied sizes, including 2 BHK Flats (1140 sq ft to 1140 sq ft) and 3 BHK Flats (1765. 0 Sq. Ft. – 2125. 0 Sq. Ft. ). There are ten towers in this thoughtfully constructed location, each with a distinct advantage. As of December 1st, 2017, this innovative project is ready for occupancy.
Facility :
The outstanding NBCC Heights project has received the commencement certificate. The well-known developer NBCC India Ltd was the brainchild behind the NBCC Heights project. Earthquake resistant, Multipurpose Hall, Power Back Up, Kids Play Area, Flower Gardens, Maintenance Staff, Intercom Facility, Visitor Parking, Security, and Reserved Parking are just a few of the first-rate premium features that NBCC Heights guarantees are available.
Floor Plan of the NBCC Heights
An effective tool for giving a realistic image of the area covered, room sizes, and housing layout is a floor plan. The properties in NBCC Heights Sector 89 Gurgaon are arranged in three different ways and three different ways. The 2 BHK Flat comes in a variety of sizes, including a super area of 1140 square feet. In a 3 BHK flat, you can select between floor plans with a super area of 1765 or 2125 square feet. Balconies with plenty of space between them and bathrooms with contemporary fittings create a wonderfully freeing atmosphere.
Project Favorable:
Sector 89, Gurgaon Greens, Main Pataudi Road, vista facing and open areas, Large family room for flexible Convenient Living and Dining Shops for Locals, For each apartment, a dedicated car parting.
Location Advantage:
Sector 89 in Gurgaon, near Main Pataudi Road. Pataudi Road is a 75 m wide approach road with a 12 m wide service road and a green belt that is 18 m wide. Easily accessible from the Dwarka Expressway and National Highway 8.Approximately 6, 8, 12, and 22 kilometres separate Hero Honda Chowk, Rajiv Chowk, IFFCO Chowk, and IGI Airport in Delhi.
| Unit | Area (SQ.FT) |
Price (INR) |
Plans | Enquiry |
|---|---|---|---|---|
On Request |
||||
On Request |
Structure: RCC Framed Structure
living/Dining/Bed Rooms : Vitrified Tile Flooring
Kitchen : Anti-skid Cera mic Floor Tiles/ Counter- Udaipur Green Marble Topping &Fascia
Toilets : Anti-skid Cera mic Floor Tiles
Balcony : Anti-skid Ceramic Floor Tiles
Staircase : Precast Cement Concrete Designer Tiles, Teak Wood Hand Rail with M SBa lusters
Common Corridor/ Stilt Area &Basement/ Lift Lobby :
Kota StoneFlooring/ Cement ConcreteFlooring with Metallic Hardener /Marble FlooringatGround Floor& Anti-skid Ceramictiles at other Floors
Door Frames : Wooden Frames (Hard wood)
Door Shutters : Ma inDoor: Flush Door Shutter, one sideLaminateFinish, other side Painted with Synthetic Ena mel AllInternal Doors : 35mm thick Factory made FlushDoorsPaintedwith Synthetic Enamel
External Doors/Windows : UPVC Frames &UPVC Glazed Shutters
Internal Wall & Ceiling : OilB ond Distemper (OBD) in a partments & White Wash in Basement over Plastered Surface
External : Ac ryl ic Smooth exterior paint over Plast ered Surface
Chinaware &CP Fittings : Standard 151 Mark
| BHK | UNIT TYPE | SIZE (SFT) | PRICE/SFT | PRICE* ₹ |
| 2 | NBCC Heights - 2 BHK Apartment | On Request | Market Rate | Market Rate |
| 3 | NBCC Heights - 3 BHK Apartment | On Request | Market Rate | Market Rate |
Siddhartha Group was founded in 1995 and has set various kinds of new trends and benchmarks of architectural excellence in the modern global scenario. The Group has successfully completed 15 years of business in Real estate industry. Siddhartha Group is trying to reach new heights and touch the horizon of excellence. Siddhartha Group is amongst the fastest growing Real Estate Group. The Group has built a strong relationship with the Corporate MNCs over a period of service to the real estate segment and has gained an edge over other competitors by following consistent Sales and Services Project policy. Siddhartha Group has initially been into consolidation and aggregation of Plots and lands. They have been associated with
Siddhartha is one of the leading real estate developers of India renowned for developing many ...