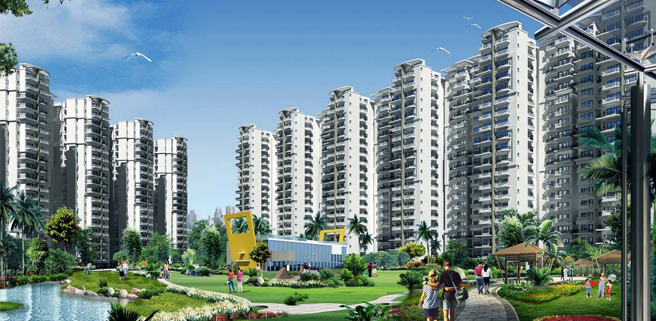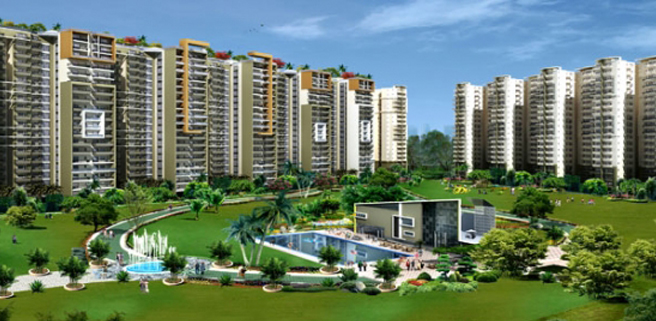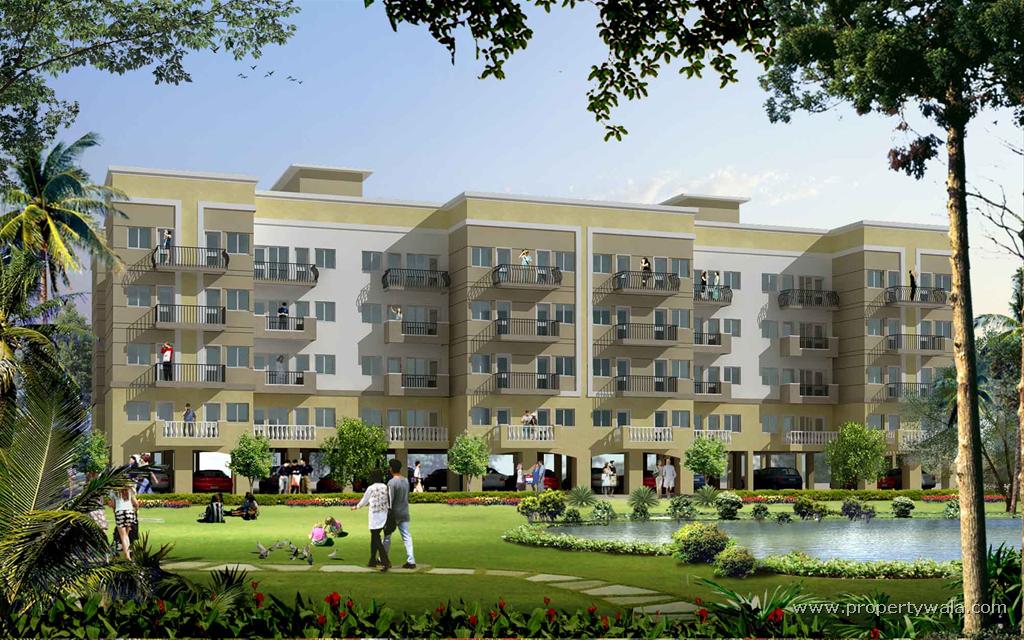- +91 96502 68727 (Site Visit)
- +91 75035 74944 (Sales/Broker)
- +91 92123 06116 (Home Loan)
- customercare@avas.in
Please enter your username or email address. You will receive a link to create a new password via email.



About Sare Crescent Parc Royal Greens Phase 1
Sare Homes has launched yet another Project in Gurgaon. Crescent Parc Royal Greens Phase 1 is located in Sector-92.
Welcome to a place where every moment of life is worth a celebration. A place where your dreams begin to unfold. Where you rediscover life's little pleasures. Where happiness is nurtured in every nook and corner. And above all, a place you'd be proud to call your home.
Welcome to the Royal Greens. Set amongst 50 acres approximately (expandable) of pristine natural environs, and yet conveniently connected to every important location in Gurgaon, it offers Ground+4 living options studded with unique benefits.
Introduction: SARE Crescent ParC Royal Greens II set on acres of lush greens is a well planned residential project.
Location: SARE Crescent ParC Royal Greens II lies in Sector 92 which forms a part of Gurgaon. It is in Gurgaons the suburban area of New Gurgaon North. This new corridor around the Pataudi Road, has gained prominence due to its accessibility from National Highway No.8 (NH-8) and Dwarka Expressway and its close proximity to Industrial Model Township (IMT) Manesar. It lies in close proximity of Ansal Heights 92, SARE Crescent ParC Green ParC II and SARE The Grand.
Available units: Housing choices offered here include 3BHK and 4BHK apartment. Areas covered by these vary from 1000 square feet to 2215 square feet respectively. The project is available at an attractive payment plan.
Interior Specifications: Interior designing of flats here have been done by highly-qualified architects. One can enjoy views of rear gardens, lush green lawns and manicured landscapes from wide-covered balconies adjoining living room and bedrooms of apartments offered here for sale. Spacious kitchens in abodes here have gorgeous granite counters and stainless steel sinks. Other specifications of these abodes are diversified flooring including designer marble and laminated wooden and spacious living and dining area. Project has a great floor plan to suit all needs. You may download SARE Crescent ParC Royal Greens II brochure from Favista website.
Amenities: Amenities offered at SARE Crescent ParC Royal Greens II include various options to enjoy life to the fullest. This gated community has high-level of security measures. Safety from natural calamities such as earthquake is ensure due to RCC framed structure.
Developer: SARE Crescent ParC Royal Greens II is attributed to SARE Homes. Prime projects by the developer in same city include SARE Crescent ParC Green ParC II and SARE Crescent ParC Green ParC. SARE Homes has marked its presence in other cities with projects such as SARE Springview Heights and Crescent ParC Springview Floors.
Current Status: The project lies in under construction phase. Check construction status of the project by having a glance at the images. Favista keeps interested buyers/investors updated on construction status, current price, user reviews.
Possession Date: The Project is expected to be completed by 2016-04-01.
| Unit | Area (SQ.FT) |
Price (INR) |
Plans | Enquiry |
|---|---|---|---|---|
0/- Sq.Ft |
||||
0/- Sq.Ft |
Specifications of Sare Crescent Parc Royal Greens Phase 1
Living/Dining
Bedrooms
Ceiling
Window
Main Door
Internal Door
Chinaware
C.P. Fittings
Kitchen
Toilet
SARE Homes caters to the aspirations of the middle-income group by offering quality, community housing at strategically identified locations across India. The company has invested in 7 integrated projects in major cities in India namely – Gurgaon, Ghaziabad, Navi Mumbai, Chennai, Amritsar, and Indore which represent approximately 39.8 million sq. ft. of developable area. SARE is in a high-growth mode and aims to double its area under development in the next three years.