- +91 96502 68727 (Site Visit)
- +91 75035 74944 (Sales/Broker)
- +91 92123 06116 (Home Loan)
- customercare@avas.in
Please enter your username or email address. You will receive a link to create a new password via email.
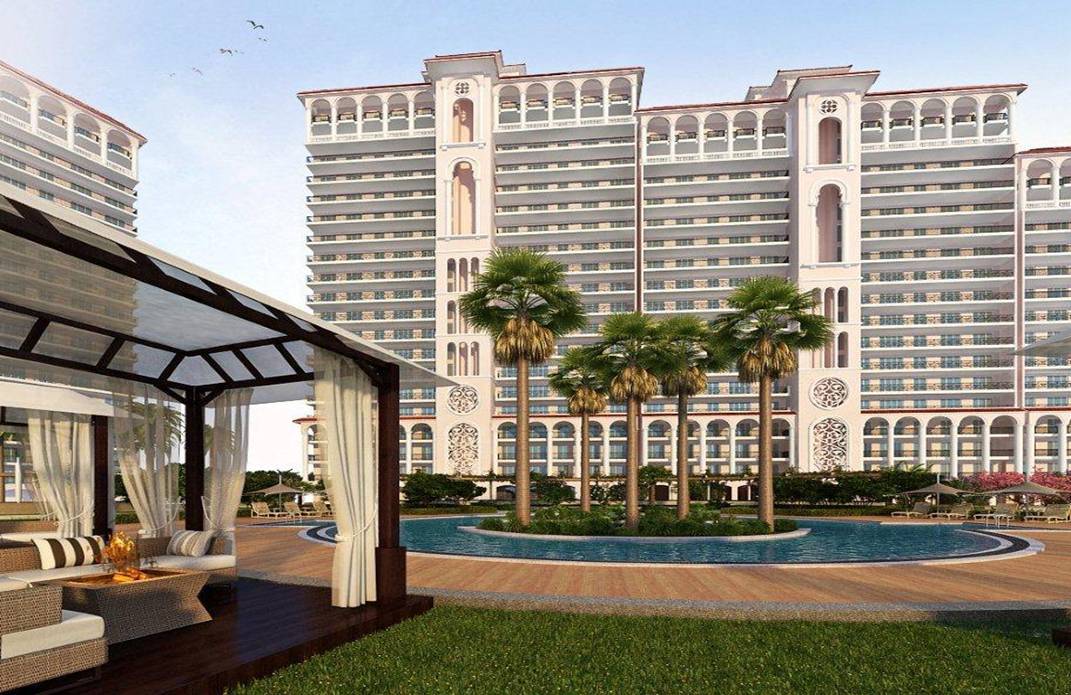
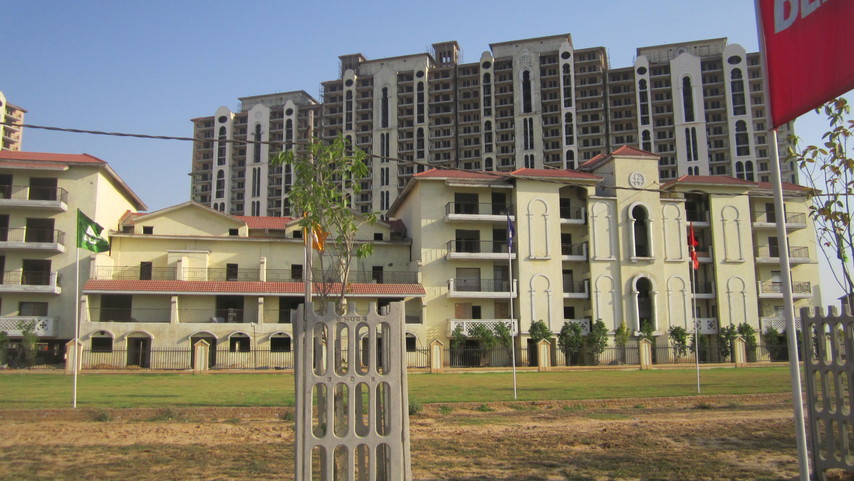
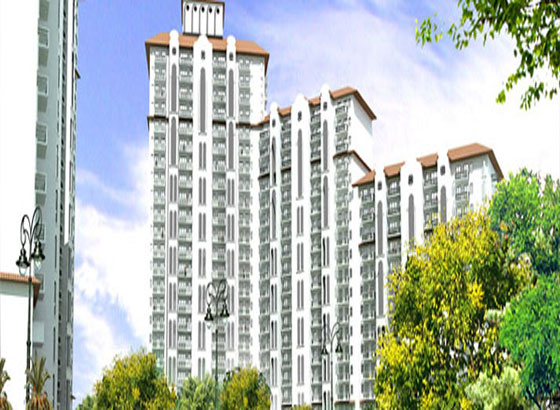
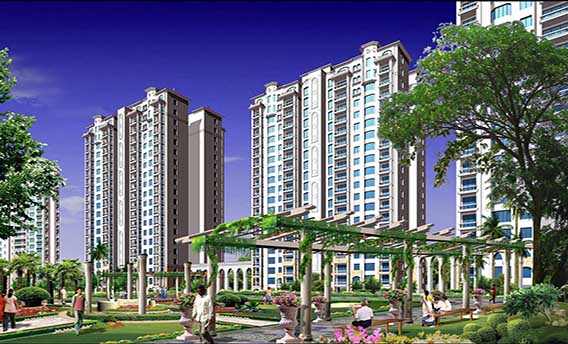
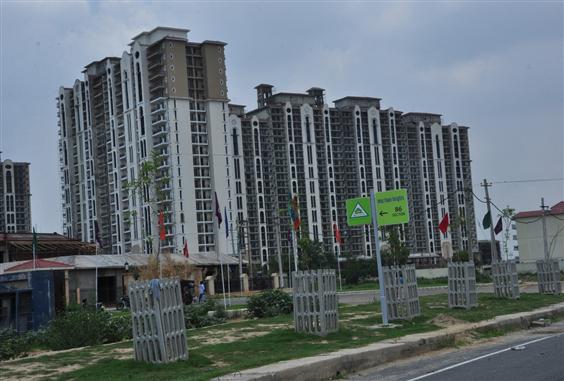
New Town Heights
New Town Heights is set in 15 acres of lush vistas that blur the hassles of city life into the far distance. A green canopy of tall swaying palms laced with fabulous water features, theme gardens and children's parks surround the towers.
Designed by Hafeez Contractor, one of India's leading architects, the condominium offers high rise apartments in various configurations, to cater to individual requirements.
The 11 impressive towers extend between 16 and 32 floors
The apartments come in 2, 3 and 4 bedroom variants, with the option of servant quarters
Apartments are available in simplex, duplex formats and penthouses
The apartment areas range from 1210 sq.ft to 4200 sq.f
New Town Heights also boasts of badminton, squash and tennis courts, enabling your children to realize their sporting potential. A host of other amenities like the Retail Outlet and a Multi-Facility Club add to your recreation and convenience. The apartments are designed for lifestyle conveniences such as piped gas and CCTV cameras in the basement parking and entrance lobby at the ground floor.
DLF New Town Heights, a part of DLF Garden City in Gurgaon, offers premium homes via 3BHK and 4BHK flats and limited town houses on independent floors in Sector 86, Gurgaon. A truly integrated effort, the construction of different segments of this project is given to three different construction companies namely, VIG Brothers, KKC Builders and BL Gupta and Co. respectively.
The project has several selling points. First, DLF New Town Heights has the locational advantage of being connected to NH-8 and being close to Dwarka Expressway. Second, it is being developed by realty giant, DLF, a brand in Indian real estate.Third, investors will notice that residences offered here are reasonably priced in comparison to some others.
The project provides a complete living experience with features of a condominium living such as club facilities, advanced security system, parking and garden on stilt level etc.
Current Status: The project lies in under construction phase. Get an idea about how the project will look from the updated and verified images. We provide latest information related to price, construction status, user review and other details on the project.
Possession Date: The Project is expected to be completed by 2013-12-01.
| Unit | Area (SQ.FT) |
Price (INR) |
Plans | Enquiry |
|---|---|---|---|---|
On Request |
||||
On Request |
||||
On Request |
||||
On Request |
SPECIFICATIONS
Living / Dining / Lobby / Passage
Bedrooms
Kitchen
Balcony
Bathrooms
Servant Block (wherever applicable)
Doors & Windows
Electrical
Security System
Lift Lobby
Club Facility
Others
DLF Limited is engaged in the business of colonization and real estate development. Its primary business is the development of residential, commercial and retail properties. The operations of the Company span all aspects of real estate development, from the identification and acquisition of land to planning, execution, construction, and marketing of projects. The Company is also engaged in the business of generation of power, provision of maintenance services, hospitality and recreational activities and life insurance. The Homes business caters to three segments of the residential market: Super Luxury, Luxury, and Premium. In February 2014, the Company's subsidiary, DLF Global Hospitality Ltd completed the sale of 100% equity interest in Silverlink Resorts Ltd. In August 2014, DLF Ltd announced that Zola Real Estate Pvt. Ltd. has ceased to be a step-down subsidiary/associate of t...